Hi. Welcome to our Rehab Project on 903 Shepherd in Durham NC. We invite you to join us on our journey as we renovate this historic home and help revitalize the neighborhood.
The project house sits in Morehead Hill, a very desirable neighborhood very close to downtown Durham listed on the National Register of Historic Places. It is a rapidly improving neighborhood very walkable to downtown Durham highlights, including the Durham Bulls Stadium, Durham Performing Arts Center, and shopping within the Tobacco District. The house was built in the early 1900s and has great charm. We will fully renovate the house to include modern features such as a full master suite with walk‐in closet and bathroom, 2 additional large bedrooms, open kitchen and dining area, new plumbing, electrical and heating systems, while preserving key features such as wood trim and floors and high ceilings. The living area will be increased to total approximately 2500 square feet.
We purchased the house on February 16, 2016. The owner will move out once her new house purchase closes on February 24, 2016. We will begin renovations on February 25th. Our target renovation completion date is July 1, 2016.
Here are pictures of the original house to give an idea of the current house style and repairs needed.
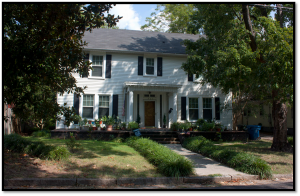
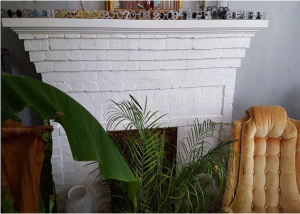
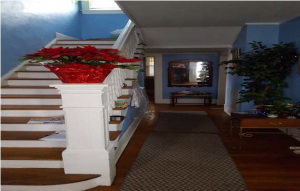
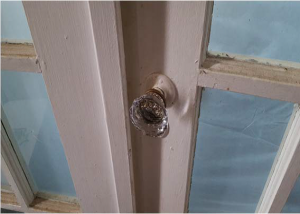
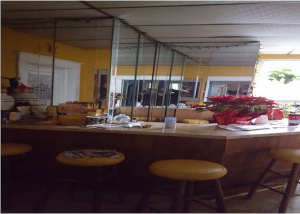

UPDATE 1 Mar 16: We began exterior demo on Friday February 26th. The home’s existing exterior was aluminum siding. We removed this and planned to repair/replace with wood siding to maintain historic features. We discovered some very nice details underneath…note the scalloped millwork on the gables!
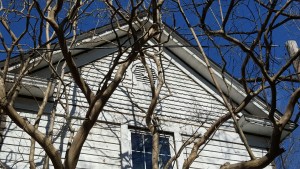
UPDATE 14 MAR 16: We’ve continued interior and exterior demolition and started repairs on the first floor. We preserved much of the original hardwood flooring and other items to reinstall later. As one might imagine in a 100+ year old house, it needs extensive wood/framing repair so our team has been stabilizing the house and replacing any needed wood to give us a solid foundation/canvass to bring it back to life.
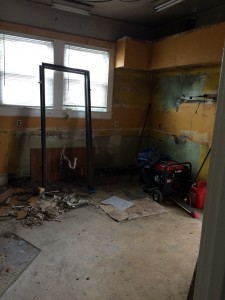
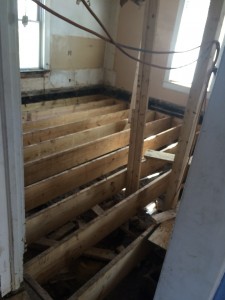
We also interviewed several real estate brokers specializing in these historic neighborhoods in Downtown Durham and selected a great firm to represent us on the project. Not only are they very tied into the resurgent growth of the local area, but they provide an artistic design element of which new homeowners in the area are seeking, which should be very beneficial as we start putting this house back together. Our architect is also refining the design for the addition on the second story back of the house to capture additional living space.
We’re happy to report that we selected Chloe Seymore and her team at RED-Collective. They’re a small boutique brokerage with personal renovation experience along with extensive architectural & design expertise.
Since the home sits smack dab inside a National Historical Preservation neighborhood, any external modifications needed to be granted a Certificate of Appropriateness via the Durham Historic Preservation Committee (HPC). Our second floor addition, deck, and exterior renovation features had to be approved by them so we hired a great representative to lead us thru the HPC approval process, and the actual meeting approval was granted with no issues. However full build permit took us a bit longer than expected due to some plans & drawings corrections that were required. We pushed thru this and continued renovations full steam ahead.
We started external demolition to remove the rear wing roofing so we could begin the second floor addition to the house.
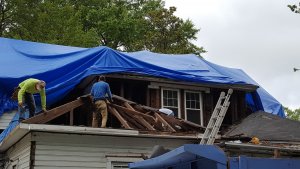
Continued interior framing of first floor joists and walls, while completely replacing and updating the electrical, plumbing and HVAC systems.
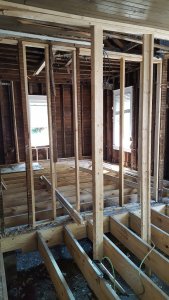
Removed the original wall between the kitchen & dining room to provide a great open living and entertaining space
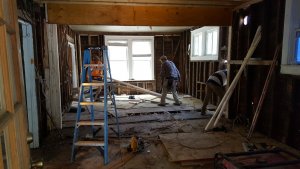
Once we received our final permits for the second floor addition, we built it on. This extra area really added some nice space and includes the master bath & walk in closet, laundry room, and third bedroom. We added an entire new roof, to include decking and shingles.
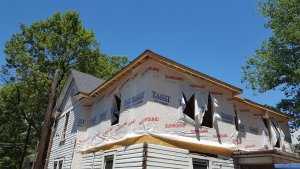
We were then able to frame in the master bathroom, which will include a double vanity, shower and separate claw foot tub.
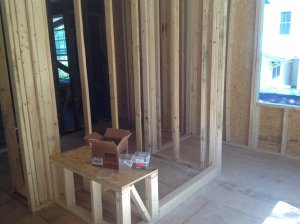
We were able to preserve the original wood ceilings of the first floor, as well as the hardwood pine flooring, which really adds some authentic character to the house.
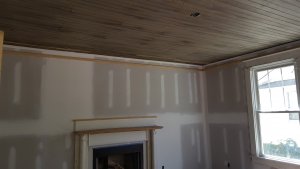
As we wrapped up the inside, we started improving the outside features by tiling the front porch, pouring a new walkway and adding gravel to the driveway.
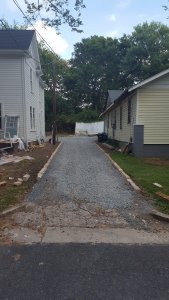
One of the best features in the house is the awesome kitchen.
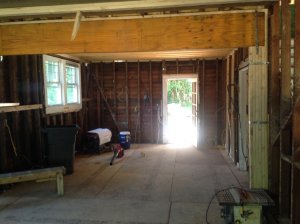
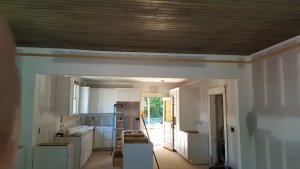
We added a screened in porch and nice rear deck to enjoy the outside.
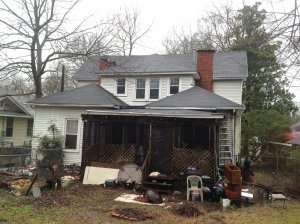
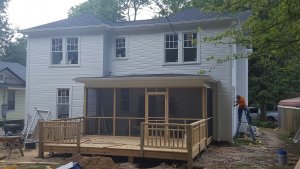
We’re rapidly approaching the list date. We’ve targeted mid September with an open house and plan to stage the house with great furnishings to bring the house to life.
We’ll be installing all electrical fixtures, lights, faucets, etc very soon.